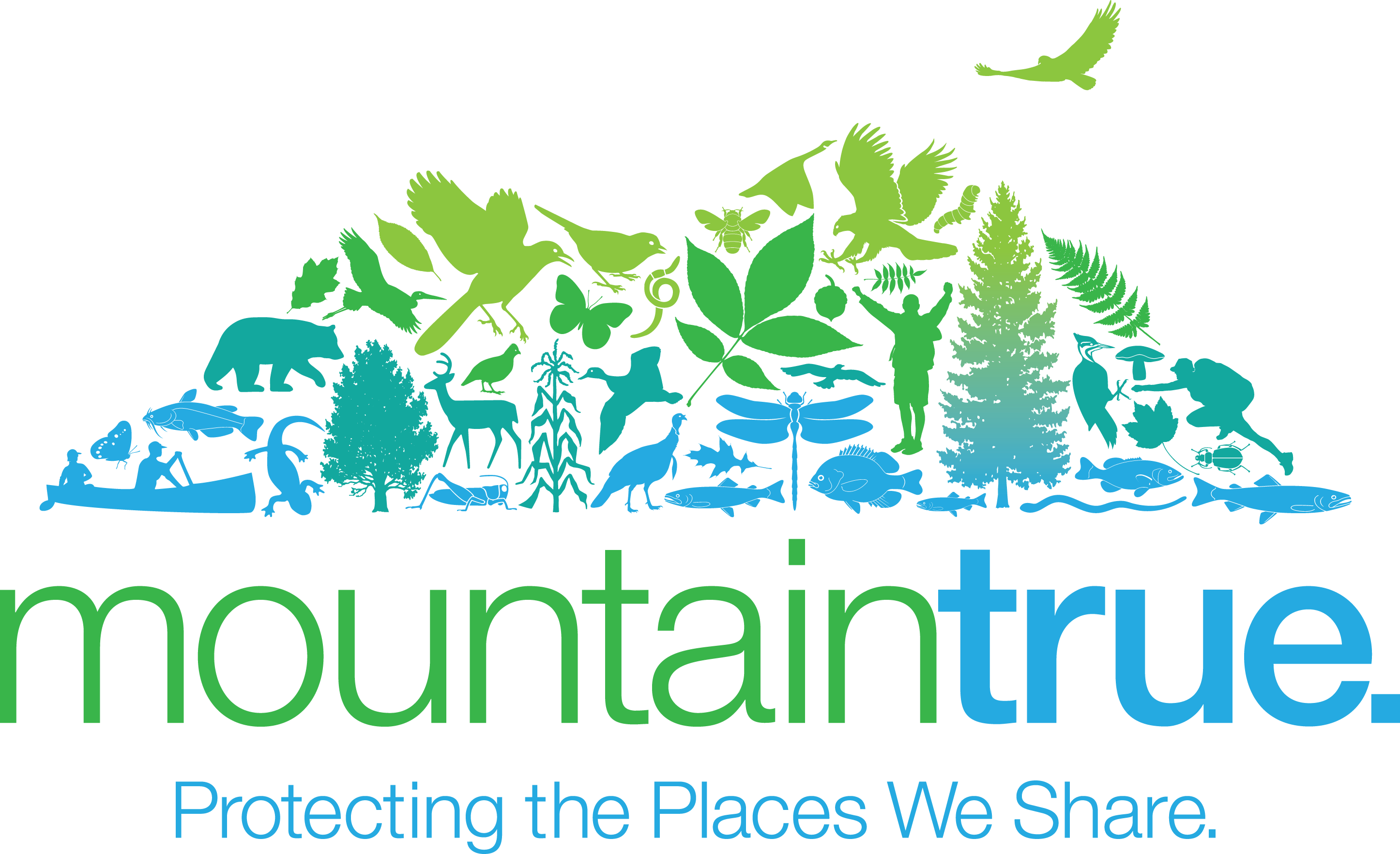Burton Street Finalizes Community Plan
The Burton Street Community Plan is a collaborative effort among the Burton Street community, the Western North Carolina Alliance, and the Asheville Design Center. Building on existing revitalization efforts in the Burton Street community, neighborhood members began a Blue Ridge Blueprints process in 2009 out of a desire to secure a plan for future neighborhood progress.
Following a year-long planning process, the Burton Street community finalized its community plan in August 2010. Click here to download the Burton Street Community Plan.
Community Vision
The Burton Street Community is a diverse and welcoming neighborhood that celebrates its unique history and is a model for sustainability through a strong community association, green affordable development, local economic activity, and a safe, walkable network of parks and productive gardens.
Community Goals
- Improve community cohesion
- Create new community spaces
- Ensure residential development and redevelopment is green, affordable, and compatible
- Create new economic activity within the community
- Improve neighborhood infrastructure for safety and mobility
The Next Steps
- Create a stable, well-functioning community association
- Increase participation in community events
- Work with the City to create an outdoor gathering space with grill, picnic shelter, outdoor performance space around the Community Center
- Create a plan to make Burton Street more pedestrian/bike friendly that includes design standards for the street scape and improvements to sidewalks and intersections
